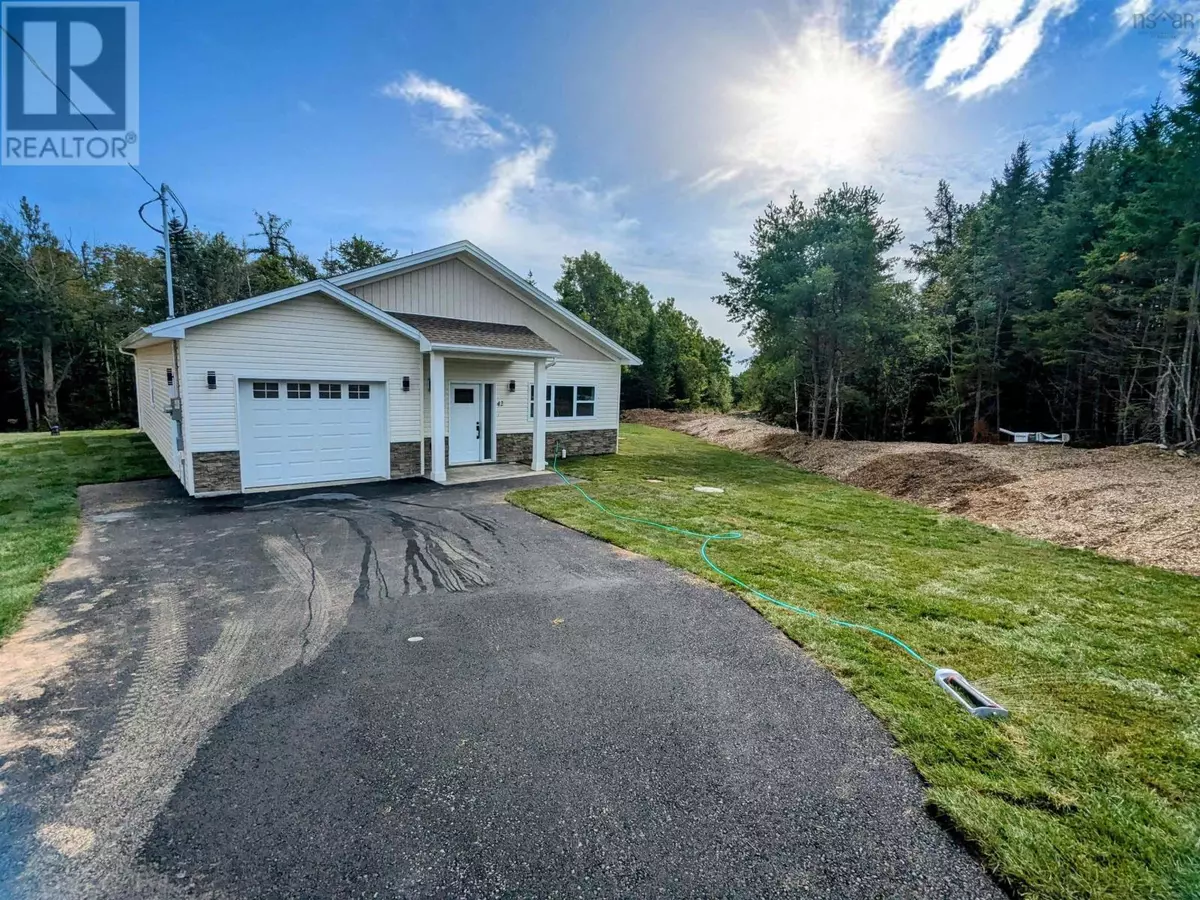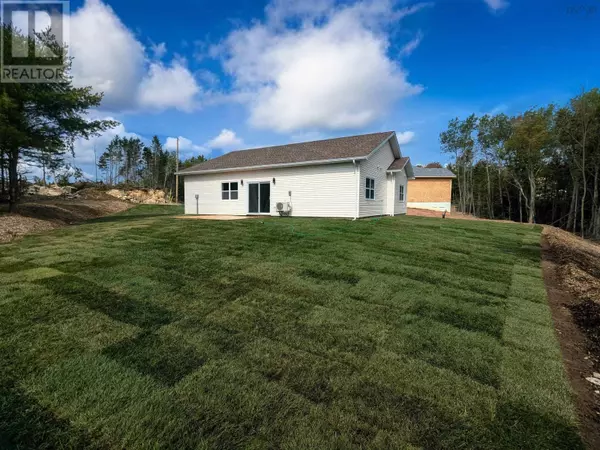
2 Beds
2 Baths
1,304 SqFt
2 Beds
2 Baths
1,304 SqFt
Key Details
Property Type Single Family Home, Commercial
Sub Type Timeshare/Fractional
Listing Status Active
Purchase Type For Sale
Square Footage 1,304 sqft
Price per Sqft $444
Subdivision Upper Sackville
MLS® Listing ID 202427853
Bedrooms 2
Condo Fees $72/mo
Originating Board Nova Scotia Association of REALTORS®
Lot Size 0.951 Acres
Acres 41425.56
Property Description
Location
Province NS
Rooms
Extra Room 1 Main level 11.5x13 Kitchen
Extra Room 2 Main level 10x19 Dining room
Extra Room 3 Main level 12x19 Great room
Extra Room 4 Main level 12x15 Primary Bedroom
Extra Room 5 Main level Full Ensuite (# pieces 2-6)
Extra Room 6 Main level 10.5x12 Bedroom
Interior
Cooling Heat Pump
Flooring Laminate, Tile
Exterior
Parking Features Yes
Community Features Recreational Facilities, School Bus
View Y/N No
Private Pool No
Building
Lot Description Landscaped
Story 1
Sewer Unknown
Others
Ownership Timeshare/Fractional

"My job is to find and attract mastery-based agents to the office, protect the culture, and make sure everyone is happy! "








